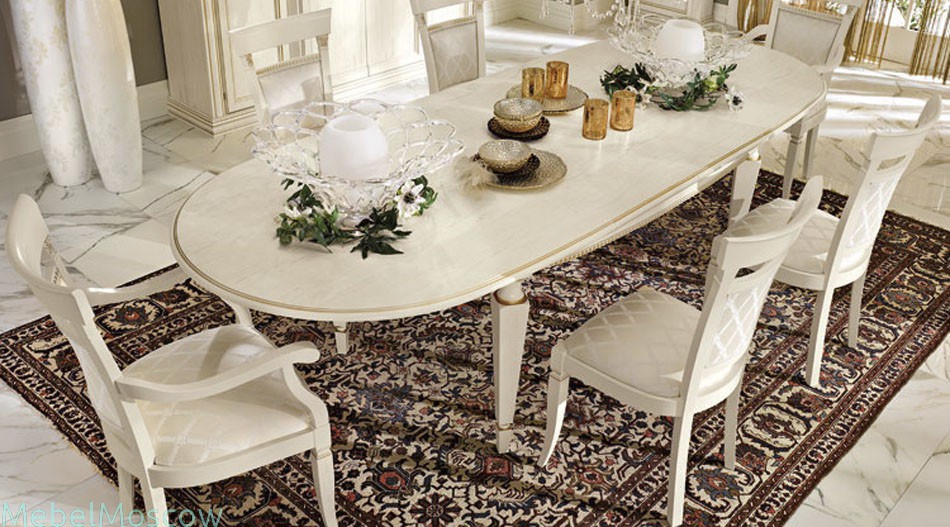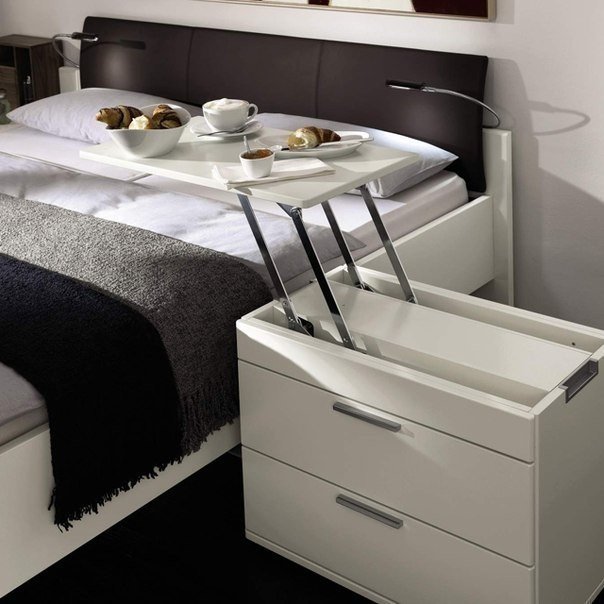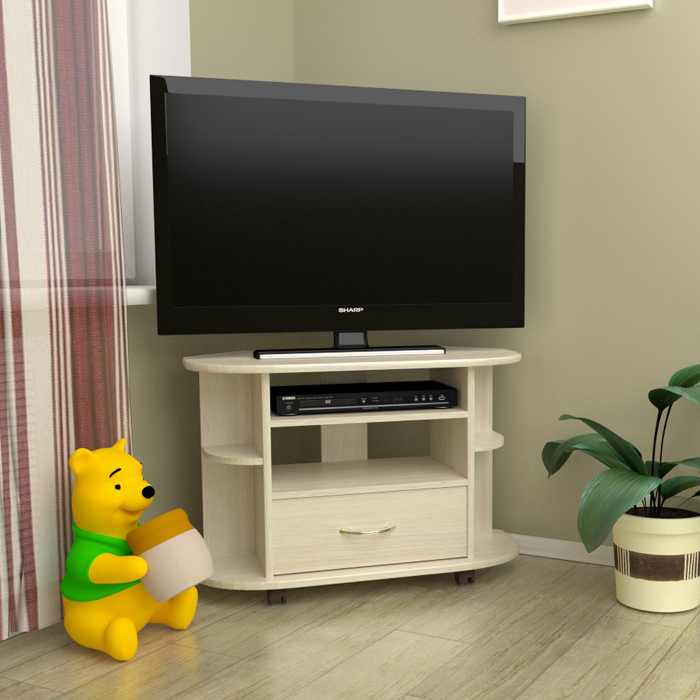The corridor-room
Rack-transformer from the studio Wewood
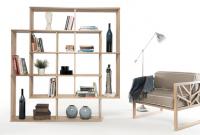 Transforming shelving unit – futuristic furniture for a modern home
Transforming shelving unit – futuristic furniture for a modern home
Furniture transformers every year become more and more popular. They are chosen as those who live in a small space, where the main goal is to save precious space, and those who have large rooms at their disposal, but they still prefer furniture that can be transformed in different ways.
An employee of the Portuguese design studio Wewood Laurindo Martha made a very unusual decision, and invented a very unexpected furniture transformer. Folding tables, sofas, armchairs and other already familiar pieces of furniture are already in the past, and the designer himself swung at furniture, which is a constant value – on the shelf, and decided to make it transformable. Continue reading
Kitchen Interior Style Guide: Traveling the World
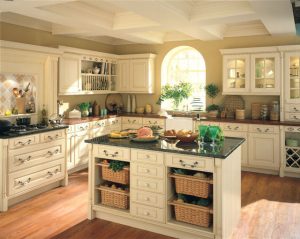 Kitchen interior design has a lot of styles, both modern and more traditional, classic. Styles arose under the influence of various factors: technical progress, the emergence of new trends in art and architecture, as well as under the influence of a particular culture.
Kitchen interior design has a lot of styles, both modern and more traditional, classic. Styles arose under the influence of various factors: technical progress, the emergence of new trends in art and architecture, as well as under the influence of a particular culture.
As is known, each country has its own distinctive culture, language, traditions and styles in home improvement. The design of the kitchen room also depends on the geographical location. Continue reading
Styles in the design of office interiors
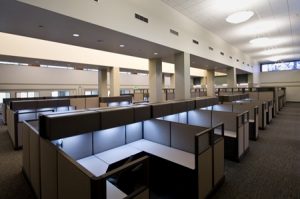 Modern office design styles
Modern office design styles
We have already written a lot about the styles of kitchen interior, studied their versatility, diversity and dependence on geographic location. Now it is the turn of the office space, where we will talk about the styles in their design and design features.
Modern office is made according to two methods – closed, where all office space is divided into separate offices, halls and corridors, or according to the Open Space method, where the walls and offices are completely absent, and the space is divided into zones using office furniture and partitions. Continue reading
