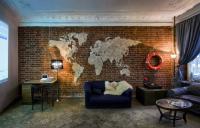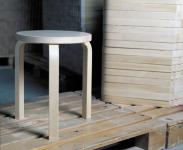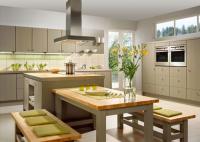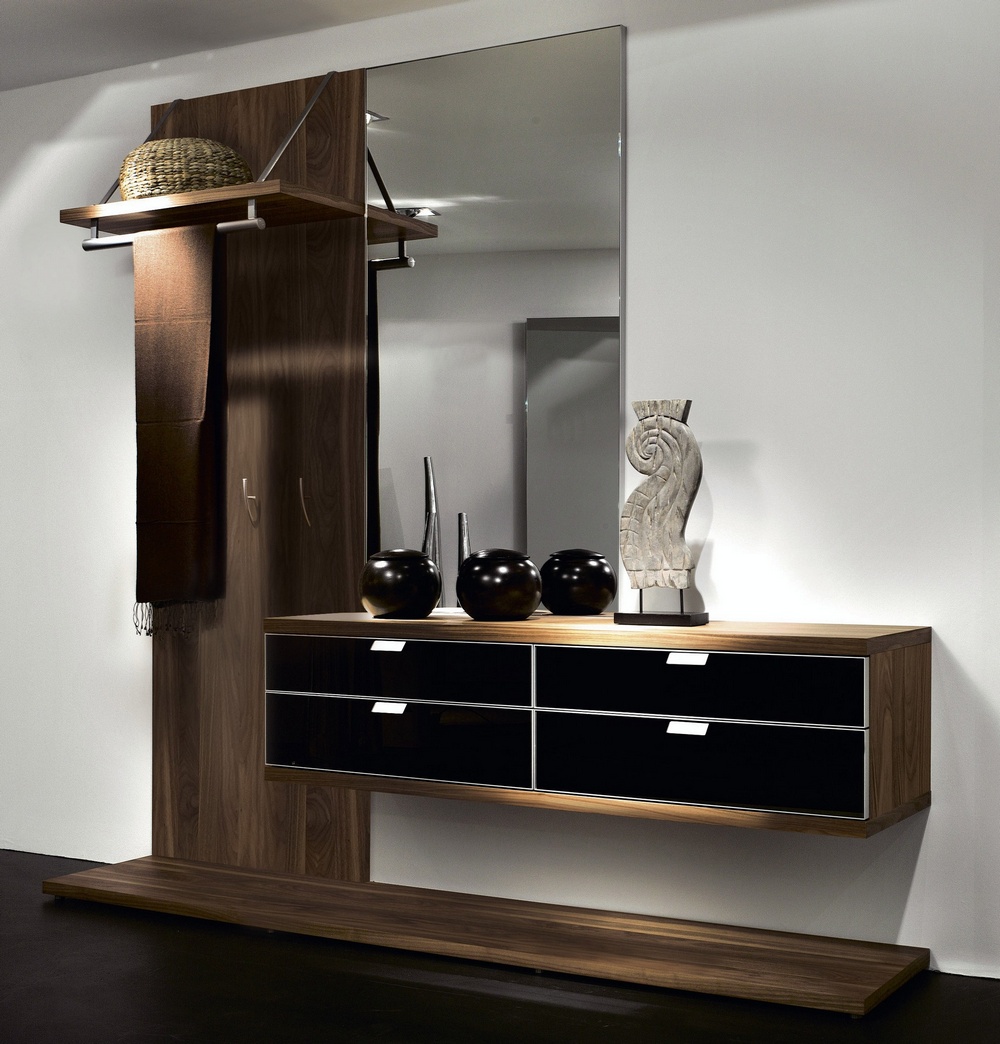Compact arrangement of the hallway.
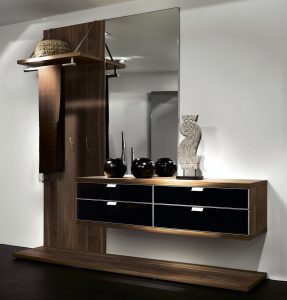 The hallway is perhaps the most controversial place in a residential apartment. Why? There are several reasons.
The hallway is perhaps the most controversial place in a residential apartment. Why? There are several reasons.
It is called the “calling card” of the apartment, but when designing the interior of the hallway they pay minimal attention.
As a “business card”, it should bear the aesthetic load, but its size and functionality put significant restrictions in the choice of decor.
It is multifunctional, but the hallway area is usually more than modest.
How to combine the decorative and the functionality of a small room?
How to maximize the use of space? Room layout
Step 1. Regardless of whether the hallway is large or small, the room should be used to the maximum. In the case of a miniature hallway, you need to think about the placement of furniture and other storage devices so that it is spacious enough, despite the fact that functionally the hallway will be used to the maximum. It is necessary to pay attention not only to the floor area, but also to the walls – perhaps wall cabinets will be the ideal solution for the storage of things. There are no such problems on the large-scale hallway – here you can put a built-in wardrobe or select an area for a dressing room. But you need to carefully consider the other details of the interior, so that the room becomes not only functional, but also aesthetically appealing and organic in the style decision.
Step 2. Careful design of the hallway storage system. First of all, you need to carefully consider – which of the things will be stored in the hallway, and which in another place. In order for this room to have order and not be cluttered up in the hallway, as nowhere else in the apartment, you must strictly adhere to the established rules for placing things. If the size and layout of the room allows, it is wise to make a built-in wardrobe, which will become a storage place for clothes and many household items. Do not discount organizers and boxes that will create additional storage options. If space permits, it is worth making an open coat hanger with a shoe shelf and an upper shelf for storing accessories. This will give the opportunity to store in convenient accessibility things that are now running. It is necessary to provide storage places for bags and backpacks – this may be a small table or special hooks on a hanger.
Step 3. Using wall storage systems. In limited space, wall storage is the best solution. Most often in the hallway used closed and open shelves, at least – wall cabinets. A special kind is a housekeeper – this cute accessory will also act as a decor and allow the keys to be stored in a clearly designated place. The closed shelf for storage of glasses, gloves, children’s toys for the street, etc. is desirable. An interesting solution for organizing space in a very small hallway are shelves with hooks – they are both a place of storage and a hanger. If this option does not suit for any of the reasons, you can just use hooks as a fairly convenient option for storing many items.
Step 4. Choosing a storage place for shoes. In the rainy season or during the period of snow melting, a they are both a placeis very desirable – it will save the floor from dirt. But at another time it makes no sense to use it, so most often for the everyday outdoor shoes used shelf for shoes. Conveniently, if it is combined with a bench on which you can sit down to put on shoes. Seasonal shoes are stored in organizers or boxes in wardrobes or walk-in closets. If the hall area allows, you can buy a galoshnitsa – an extremely convenient and compact accessory.
Step 5. Using mirrors. The mirror is a mandatory component of the hallway interior. But in addition to its direct functionality, it also carries an additional load – it visually expands the space and fills it with additional light. Options for the use of mirrors in the hallway quite a lot. These can be floor mirrors:
mirror facades of cabinets,
wall mirrors.
Wall mirrors have a wide variety of sizes and designs, and the facades of the cabinets are often decorated with sandblasting patterns, which gives the hallway an additional zest. The floor has additional functionality – they often act as an additional storage place or a spare shelf for shoes.
Which option to use depends on the size of the room and the overall style of the interior.
Step 6. Stylistic unity. In a small room, eclecticism (a mix of different styles) is unacceptable. If in a large-scale space, a mixture of different styles with the presence of some kind of unifying beginning may look quite harmonious, then in the conditions of an entrance hall that is constrained by the area, this will be perceived as a jumble of disjointed details. Moreover, if any of the rooms is viewed from the hallway, her style should be a continuation of the room’s interior.
