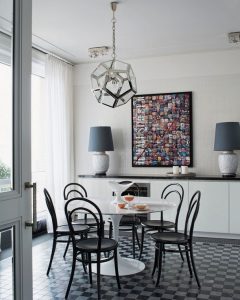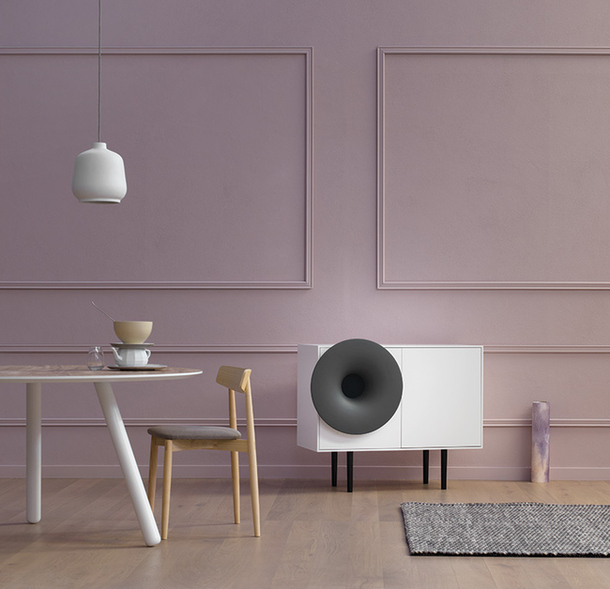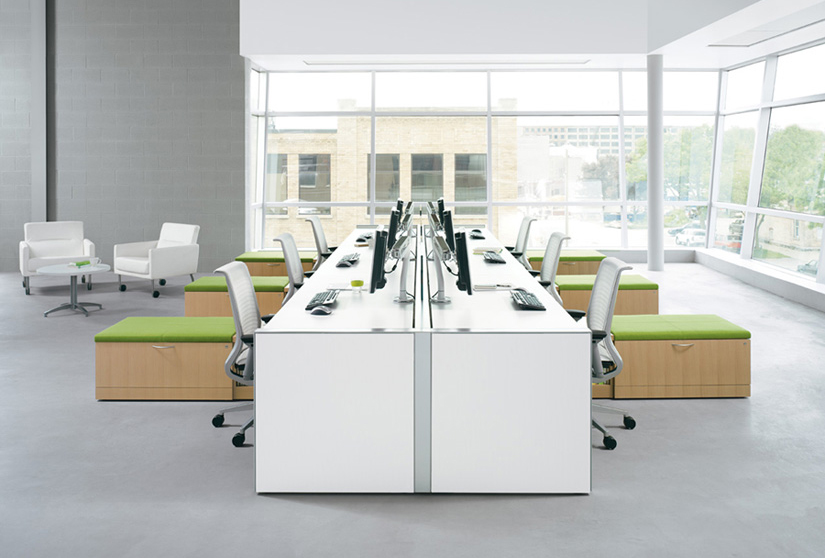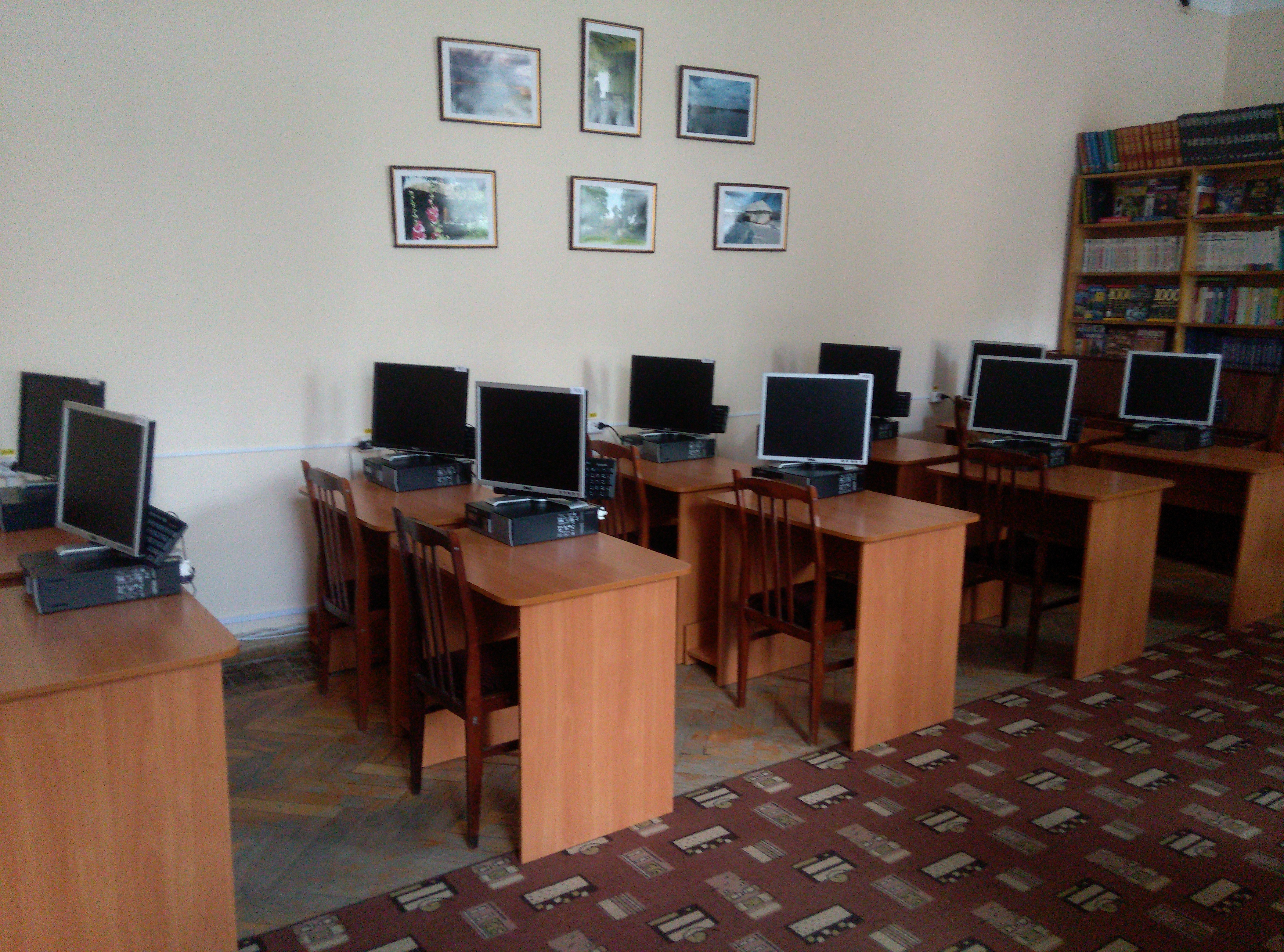8 designer kitchens
 Making your own home is a very interesting and very exciting process that will require many relevant ideas and means to implement them.
Making your own home is a very interesting and very exciting process that will require many relevant ideas and means to implement them.
The kitchen is a separate “niche” for the most daring ideas, but here, in this part of the house, there is its own complexity, because you need to arrange it so that it is not only beautiful, but also functional, because this particular room is the place where we get a source of strength.
The kitchen for the culinary specialist is not just a part of the house – it is the “holy of holies”.
If you do not know how to arrange and beautifully decorate this room in your house, then we will be very happy to help you with this. This article offers eight examples of excellent kitchens, to the design of which, the world’s best interior designers put their “talented” hands.
In general, the study of excellence of people who have dedicated their lives to design is a very good opportunity to make your home stylish and comfortable, because professionals always know how to do better.
It is possible that their techniques and you can use, making out your kitchen. So, let’s begin.
Villa on the island of Shelter, the kitchen in which issued the Simono Dunan and Jonathan Adler.
Villa on the island This house is built in the Scandinavian style of the 50s of the twentieth century, therefore the kitchen is also designed in this style and is part of an open space in which there are notes of the so-called “California liveliness”.
All furniture: wardrobes, bedside tables, tables, chairs, carpet, and even custom-made tiles, designed by the above-mentioned young people.
Simon Dunan and Jonathan Adler allowed themselves quite boldly to mix colors, textures, designs and materials, which played very positively on the appearance of the kitchen. The kitchen counter, or as it is also called the “kitchen island”, is painted by hand by the artist John-Paul Philippe, who is a close friend of the owners.
The kitchen is replete with a large number of open shelves, on which Jonathan Adler’s handmade dishes are displayed. Incidentally, it was the work on the dishes that brought Jonathan recognition and fame.
House in Beverly Hills with a kitchen by design Pam Shamshiri.
Beverly Hills In such a city as Beverly Hills, which became known to all lovers of TV shows from the 90s, it is especially important not to be like everyone else, and at home is no exception. It is very important to create a unique and exclusive design in your home.
Designer Pam Shamshiri had a task to return to the house the interior that reigned in it in the 1930s, which was created by decorator William Haynes.
In order to get the size of the kitchen that Pam needed, she had to combine as many as three rooms.
Solid natural wood furniture brought American country notes to the kitchen, and massive beams and tiles, in turn, speak of Spanish motifs.
The room is very well provided with natural, daylight, well, in the evening it is illuminated by a large number of lamps on the ceiling.
Apartment in Moscow with a kitchen from Mike Shilov.
ShilovMoscow is a city of contrasts, but Mike Shilov decided to decorate his Moscow apartment not using many colors and shades, but preferring one primary color.
Mike’s favorite color is white, he used it as the main one when he made out his Moscow apartment. This color prevails in the kitchen, it is his landlord who considers it most suitable for this part of the house.
White furniture elements are combined with elements of polished steel, and in order for the kitchen not to look like an operating room, the designer used in the kitchen a rather “frivolous” wallpaper, which shows soap bubbles.
Part of the wall in the kitchen, made of glass blocks, which allows daylight to get here from the room next door.
Also, to increase the space, Mike Shilov used a mirror in the kitchen. Using a mirror will also allow you to admire yourself while cooking, which will be a huge plus for a girl, but the main thing is that nothing is burnt.
Moscow penthouse, in which the kitchen, engaged Alexander Tsimailo and Nikolai Lyashenko.
PenthouseKitchen looks very unusual, because it is placed in a glass box, which is located in the depths of the living room.
It is a part of the common space, as it is located in the living room and sunlight penetrates freely into it, but on the other hand, with the help of sliding doors, it can be easily separated from the living room.
In order to not interfere with the rest in the living room while working in the kitchen, you can not only close the doors, but also tighten the curtain.
The kitchen is decorated in black and white with metal elements. Special attention is given to the ceiling, which is decorated with long lamps inserted into metal profiles. The ceiling looks very impressive in the evening when the lights are on.
Of the furniture in the kitchen is located only what should be always at hand, and cabinets, shelves and everything else is located in the closet behind the wall.



