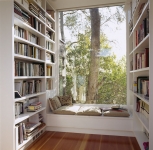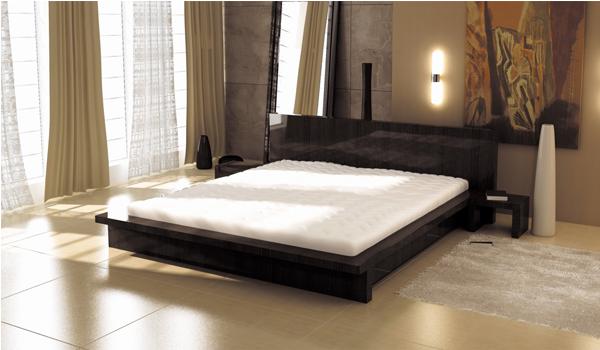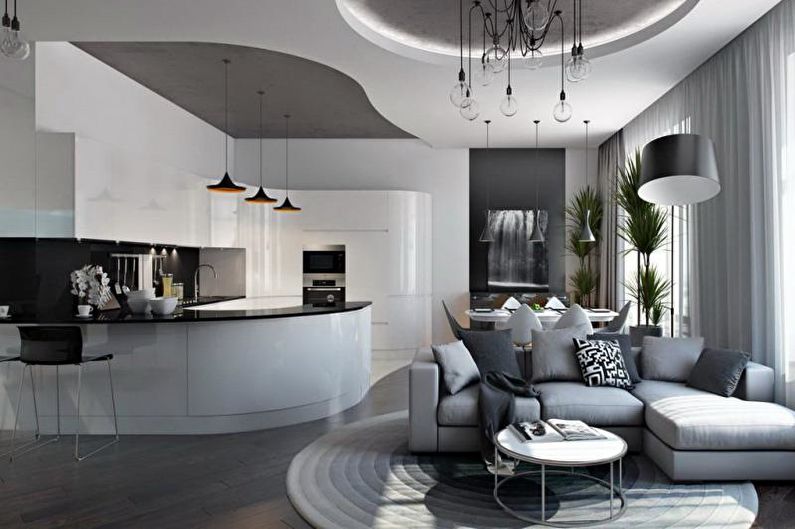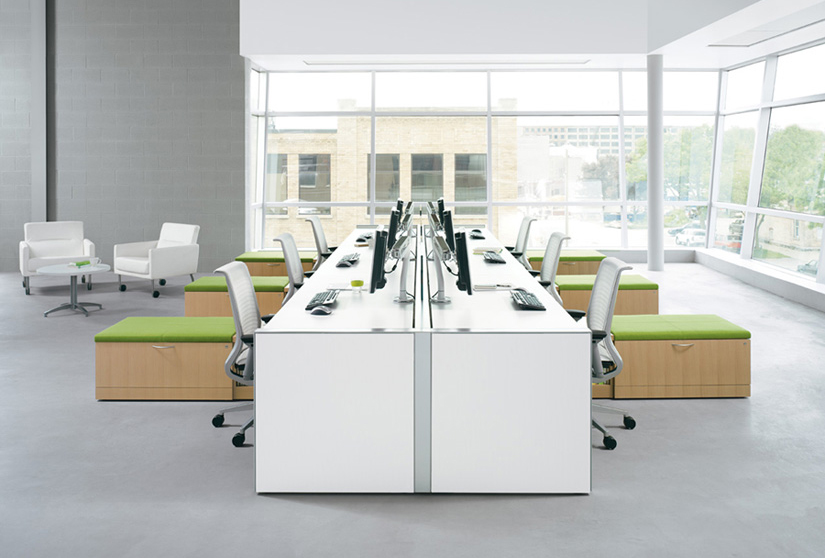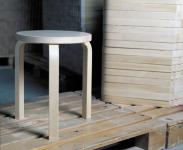Useful tips on the arrangement of the hallway.
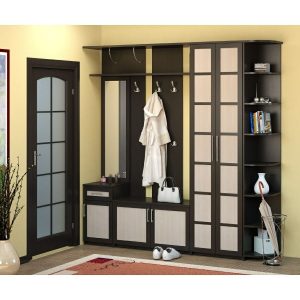 Probably everyone faced with the fact that he found the hallway in his house is not functional and puzzled what changes to make here, since the layout is not entirely comfortable and the space is not enough.
Probably everyone faced with the fact that he found the hallway in his house is not functional and puzzled what changes to make here, since the layout is not entirely comfortable and the space is not enough.
Usually, any alterations in this part of the house become the final chord of general repairs in the house. But, nevertheless, what will be the hallway you need to think in advance. In this article, we will share with you useful tips that will help you turn the entrance area into a functional and comfortable, full-fledged room in a house or apartment.
First of all, practical, comfortable and functional notes should prevail in the “local” interior so that you can take off your shoes comfortably, hang your outerwear and admire yourself in the mirror. Also, do not forget that the space in the corridor is also needed so that you can freely, if there is such a need, bring or take out furniture or large household appliances.
So, let’s look at some tips that will help rationally plan your hallway.
Plan the hallway: proven advice.
Let’s start with the floor. First of all, the floor should be divided into so-called zones: the “dirty”, which is located right next to the entrance to the house, and the “clean” zone, which is already closer to the “inner peace” of the house.
For the “dirty” zone, you should choose a coating that will be resistant to contamination, abrasion and will be easy to wash, the most suitable options would be: tile, linoleum and porcelain stoneware.
hallway As for the “clean” zone, here you can choose an identical coating as in the other rooms.
Both parts should be in harmony with each other in appearance, and the coating should be selected in accordance with the overall palette of colors in this part of the house.
Go to the ceiling. The main advice in this matter is the wish not to violate the height of the ceiling, this is above all. Since in most modern city apartments the ceiling height does not exceed 2.4 meters, it will be very difficult to build a complex ceiling consisting of several levels. The most simple and practical solution would be whitewashing or ordinary painting, as well as a stretch ceiling with a light, matte surface.
As for the glossy surfaces, they can work well only in large and spacious rooms, as in small it can create a feeling of “bottom of the well”.
Arched structures will help visually raise the height of the ceiling.
Go ahead. In the hallway should abandon the massive chandelier, as it will further limit the space. This part of the house should be sufficiently provided with light. But, although the light should be very bright, it should not be much brighter than in the rest of the house or apartment, as this can get tired of the eyes.
You should not be limited to one, the central lamp, you need to use and additional light sources: sconces near paintings or mirrors, spotlights on the walls and ceiling. You can also use furniture that will be equipped with additional light sources.
hallway; Volumetric pendant chandeliers are not an option; it is better to use spotlights or flat ceiling lights.
A convenient option for the hallway would be the use of gas-discharge light bulbs, since neither can help create the effect of daylight, which is so often lacking in this room.
As for the decoration of the walls, here it is necessary to remember the laws of contrast. If you decorate the walls and the floor in the same color, and also select the same color of the furniture, then this is the risk of getting an interior, the hallmark of which will be despondency and monotony.
The walls should act as a kind of background that allows you to create bright, cheerful and stylish accents with the help of other interior details.
To give a visual depth, designers advise to use wallpaper, which will depict an open space.
For the zone near the entrance, you need to choose more practical materials, since, for example, light, delicate wallpapers will not last long here.
A good solution would be to install panels of PVC or MDF. They can be placed along the length of the entire corridor at the bottom of the wall. The most expressive will be panels with imitation of brick or masonry.
You can not block the passage, it will tell you not only the fireman, but also the designer. Habitual furniture for the hallway looks very old-fashioned and cumbersome, so you should turn your eyes to more ergonomic furniture that will help free up space.
The best option for the hallway would be a built-in closet, a bookcase for shoes and there’s no way to do without a hanging hanger – this is a classic.
The arrangement of furniture elements may depend only on the dimensions of the room and its layout. Also hanging furniture will look spectacular. Mezzanines will be useful for storing those things that are used only at certain times of the year. Hanging cabinets or racks can be placed along the hallway, or above the entrance door.
