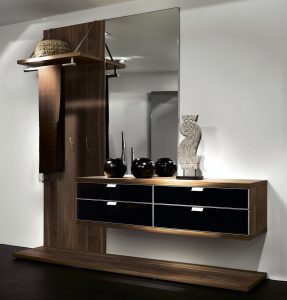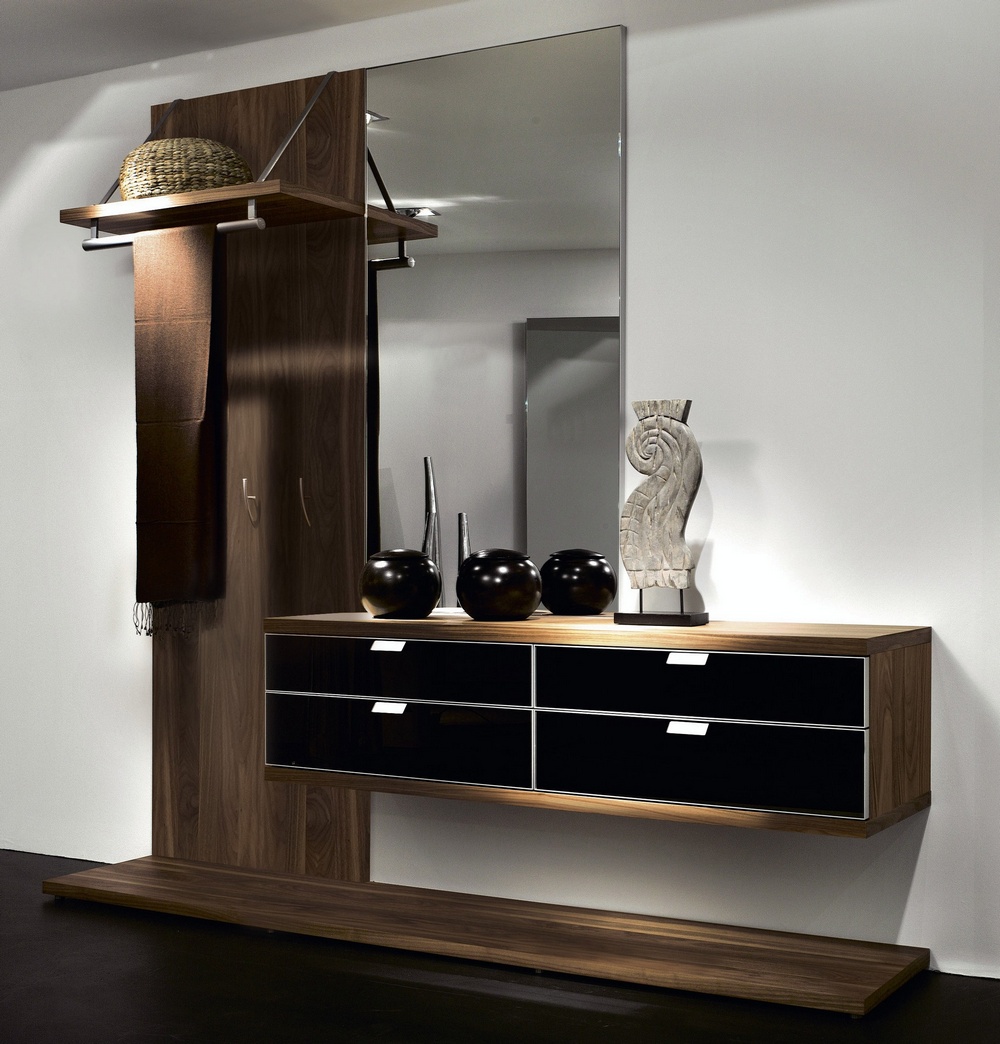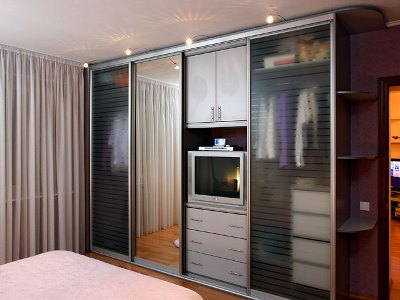tanya
Compact arrangement of the hallway.
 The hallway is perhaps the most controversial place in a residential apartment. Why? There are several reasons.
The hallway is perhaps the most controversial place in a residential apartment. Why? There are several reasons.
It is called the “calling card” of the apartment, but when designing the interior of the hallway they pay minimal attention.
As a “business card”, it should bear the aesthetic load, but its size and functionality put significant restrictions in the choice of decor.
It is multifunctional, but the hallway area is usually more than modest.
How to combine the decorative and the functionality of a small room? Continue reading
Choosing a table for the kitchen. Interior Designer Tips
 Choosing a table for the kitchen is not as straightforward as it initially seems. Its functions can vary depending on whether there is a dining room in the house / apartment, what is the size of the dining room itself, how large is the working surface of the kitchen unit. It is advisable to consider two diverse options that dictate our realities:
Choosing a table for the kitchen is not as straightforward as it initially seems. Its functions can vary depending on whether there is a dining room in the house / apartment, what is the size of the dining room itself, how large is the working surface of the kitchen unit. It is advisable to consider two diverse options that dictate our realities:
apartments in high-rise buildings of old construction with rooms of minimal size and a kitchen of 2.5 – 3 square meters, where a living room is used for receiving guests;
modern houses / apartments with large-scale kitchen, often combined with a dining room. Due to the sufficient working area, the kitchen table here is used exclusively as a dining table. Continue reading



