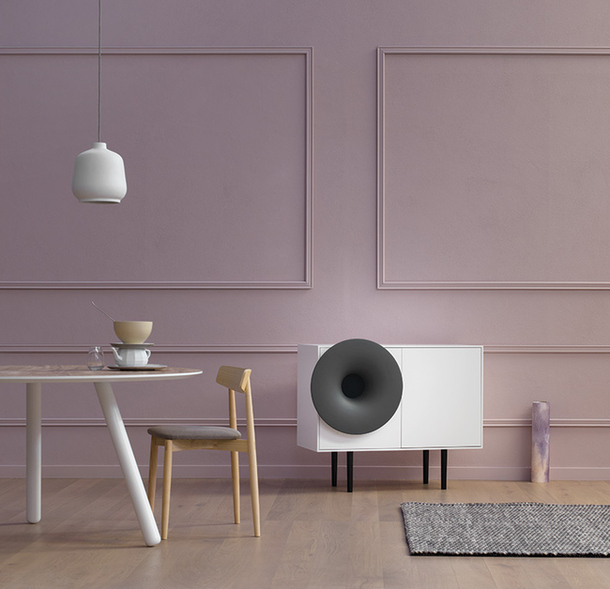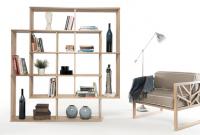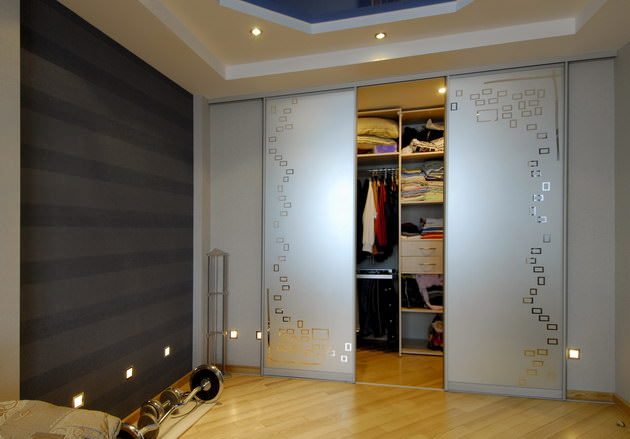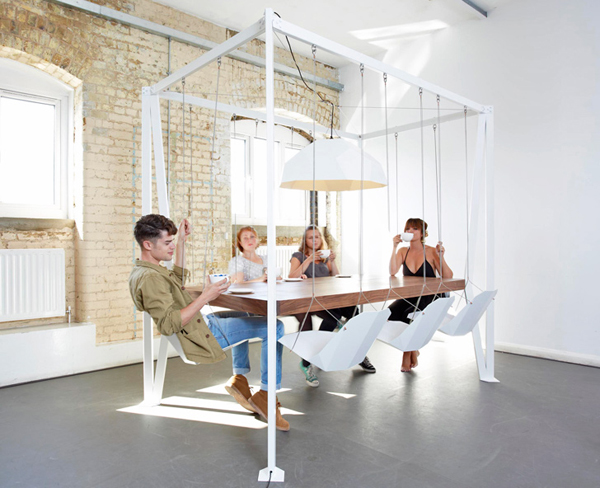For the workplace
History of furniture transformers
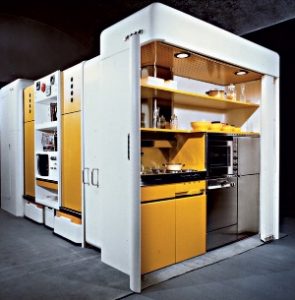 The problem of lack of free space has worried mankind since very ancient times, and this pushed for new inventions. Gradually, over time, furniture elements appeared that could be folded and unfolded, and furniture transformers appeared.
The problem of lack of free space has worried mankind since very ancient times, and this pushed for new inventions. Gradually, over time, furniture elements appeared that could be folded and unfolded, and furniture transformers appeared.
In this article we will travel through the pages of history, and will conduct a small “investigation” and find out how this furniture appeared and trace its history of development to the present day. Transforming furniture has become a familiar affair quite recently, but this does not mean that its history is pale and not interesting. Continue reading
Year of fruitful cooperation with city libraries
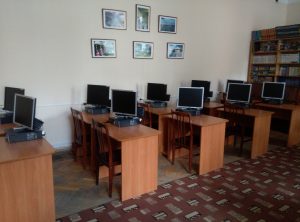 One of the important areas of work of the company Flashnika is the cooperation with children’s, educational and medical institutions.
One of the important areas of work of the company Flashnika is the cooperation with children’s, educational and medical institutions.
In 2016, our company had the honor to work closely with the Chernihiv city library system. During the time of cooperation, we have become partners in many interesting, and most importantly, socially necessary projects, among which are: “Life Workshop Workshop”, “Brain-basket”, “Fainbuk” and many other interesting projects.
All these projects, sponsored by employees of the Chernihiv Central Library System, are aimed at improving the lives of city residents. And our company has become a partner who helped bring these projects to life.
But first things first. Continue reading
Styles in the design of office interiors
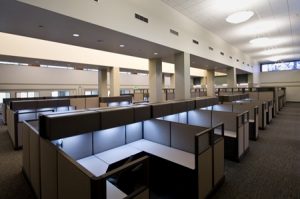 Modern office design styles
Modern office design styles
We have already written a lot about the styles of kitchen interior, studied their versatility, diversity and dependence on geographic location. Now it is the turn of the office space, where we will talk about the styles in their design and design features.
Modern office is made according to two methods – closed, where all office space is divided into separate offices, halls and corridors, or according to the Open Space method, where the walls and offices are completely absent, and the space is divided into zones using office furniture and partitions. Continue reading
